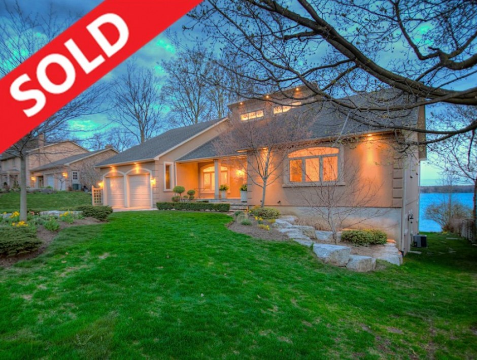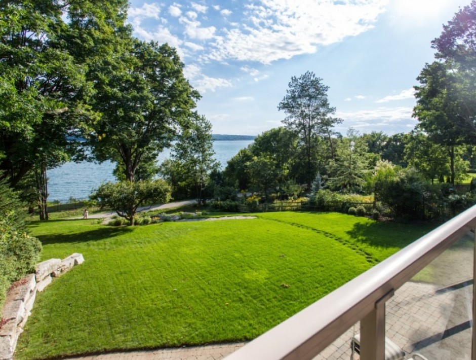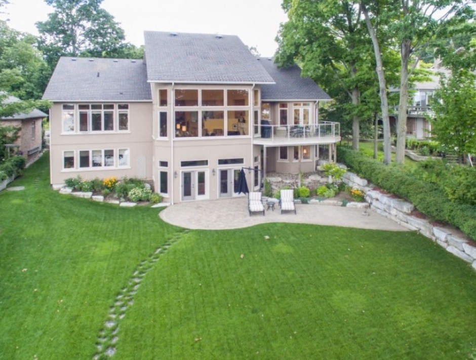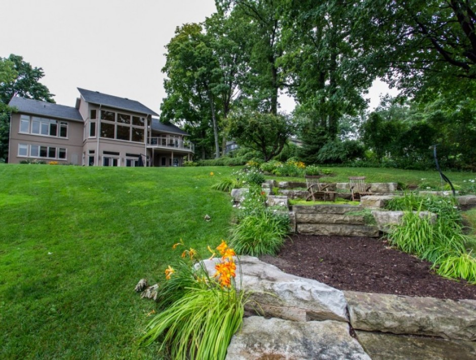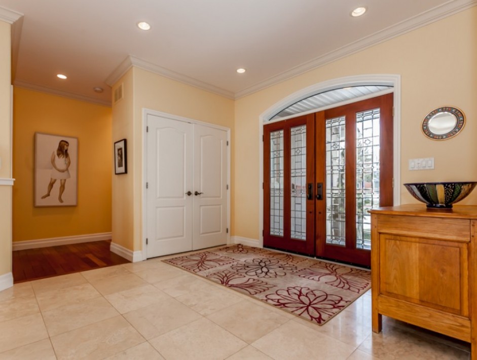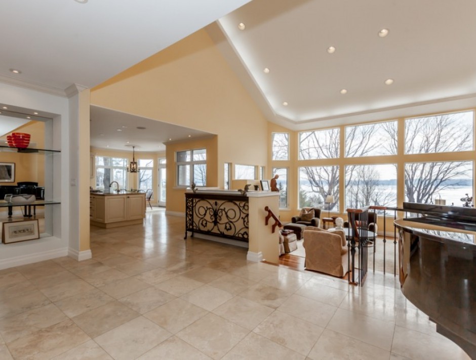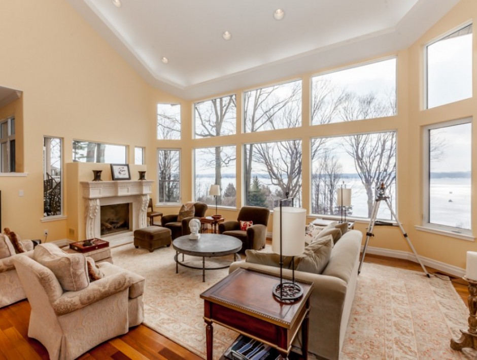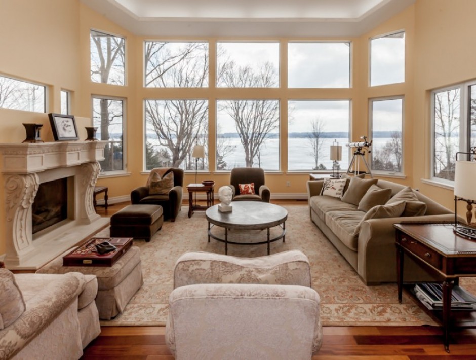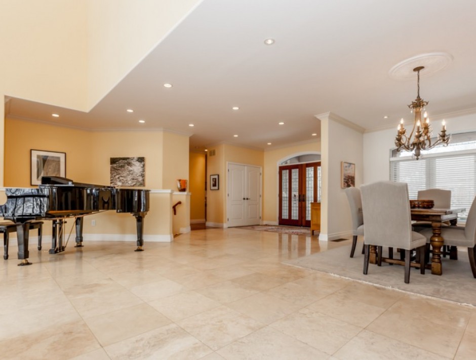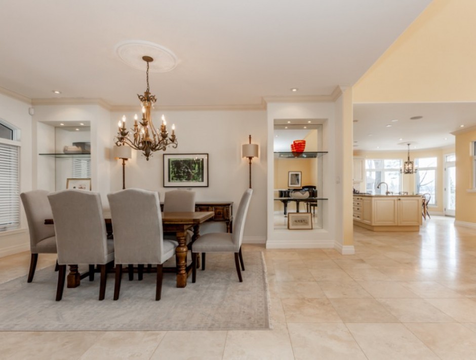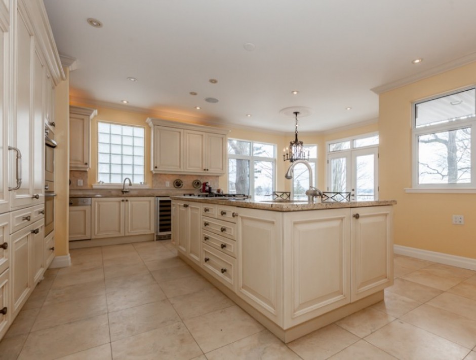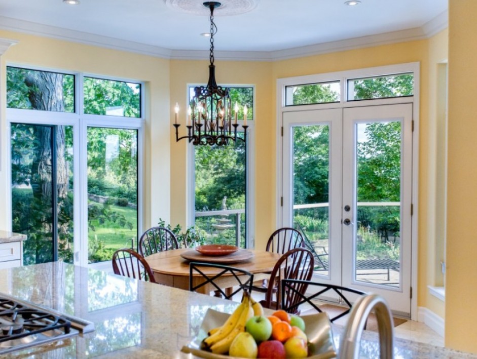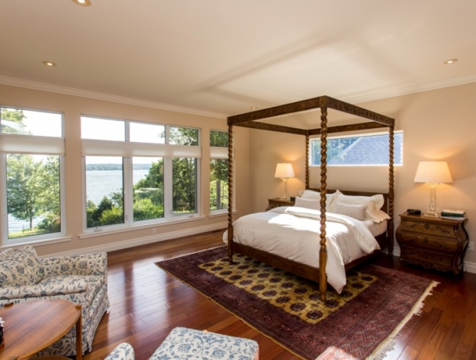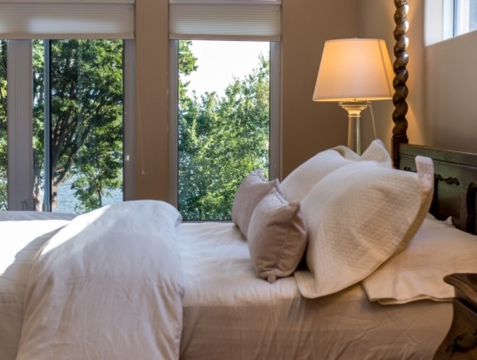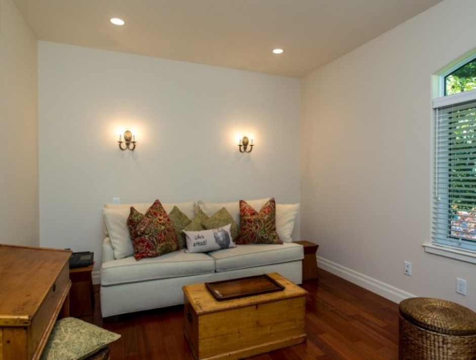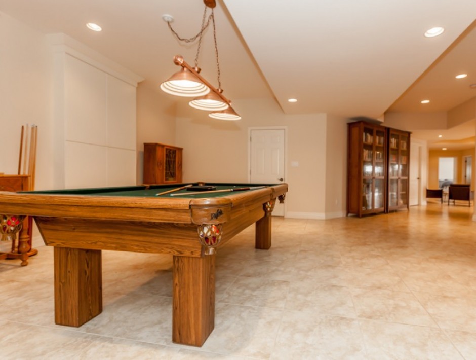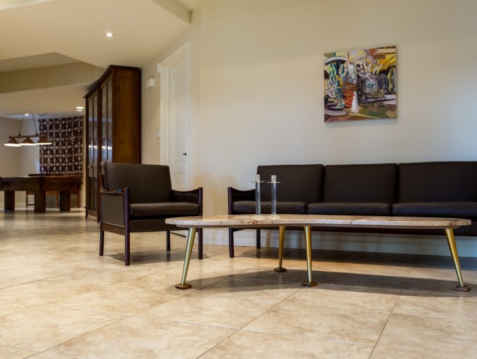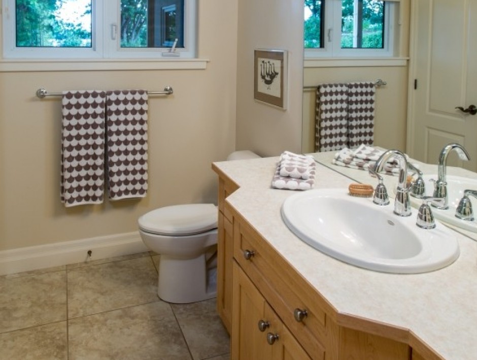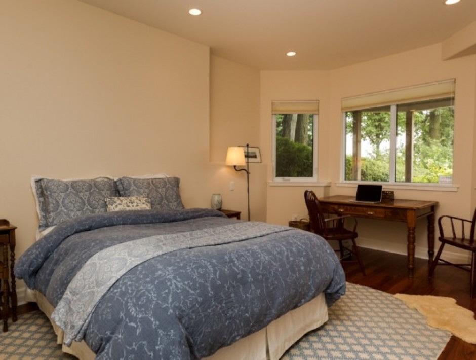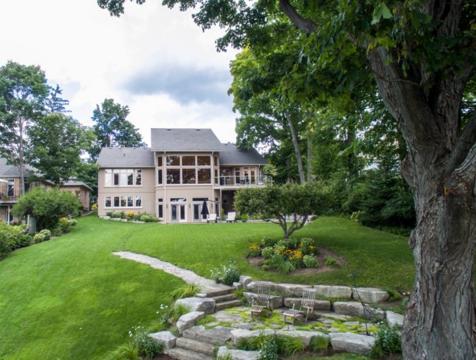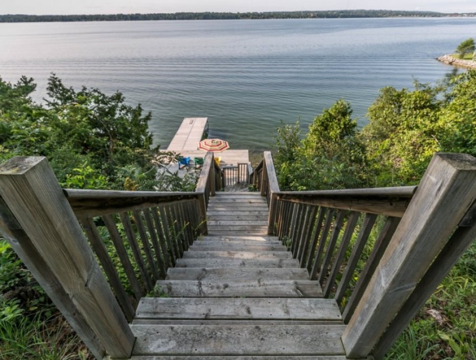Why Just Settle For Lake Views . . .
. . . When you can own a piece of Kempenfelt Bay for yourself. Nestled in the heart of Barrie's "east end", on sought after Shanty Bay Road, this sophisticated waterfront residence is just minutes from all that Barrie has to offer. A short walk will have you enjoying the gourmet restaurants, boutique shops and cultural attractions of the downtown core and the weekly Farmer's Market is an easy bike ride along the trail that is just outside your door. 121 Shanty Bay Road is more than a home; it is a lifestyle. A rare opportunity to enjoy waterfront living in the city with 80' of Kempenfelt Bay shoreline, complete with permanent dock, water lot ownership and boathouse potential. Custom designed by Yorkville Designs, and built by Prycon Homes this 2.2 bedroom, 4 bath bungalow is a step above the ordinary. Solid wood and beveled glass front doors open to 5,600+ square feet of well appointed living space. Limestone, hardwood and porcelain floors grace both levels of the home and are complemented by a fresh, airy decor. The soaring ceiling and one of a kind custom fireplace featured in the sunken Great Room exude attention to detail but it is the view of the setting sun, twinkling lights of the city and the crystal blue water of Lake Simcoe through the wall of windows that truly captivates. The gourmet kitchen features granite counters, state of the art appliances and a sundrenched breakfast room with a walkout to a terrace overlooking the award winning landscape and the lake beyond. The lower level is just as elegant with bright and open spaces and multiple walkouts. Great layout for entertaining or extended family. Minutes to Georgian College, the Royal Victoria Regional Health Centre, Regional Airport and just 60 minutes to the GTA. Truly an exceptional property . . .
Video
- Lot Size: 80' x 230' & 80' x 47' water lot
- Age: 11
- Taxes: $17,400
- Type: DETAC
- Style: BRASD
- Exterior: STUCO
- Basement: FULL, WLKOT
- Basement Dev: FFULL
- Fireplace: FPGAS
- Bedrooms: 2.2
- Bathrooms: 2.2
- Sq Ft: 2,800 SqFt.
- Sq Ft Finished: 5,600 SqFt.
- Fuel: N/GAS
- Heat/Cool: F/AIR, C/AIR

- Krista Alkerton - Broker
- Phone : 705.728.4067
- Email : krista@alkerton.com

