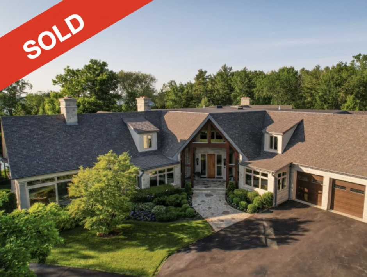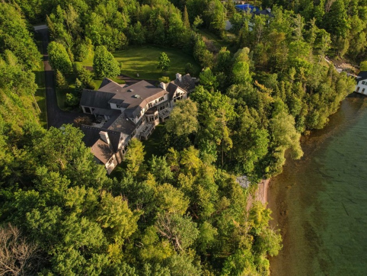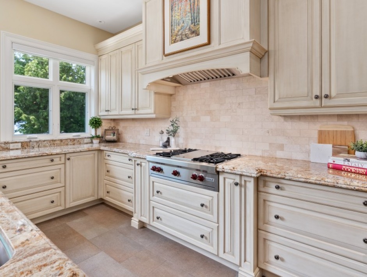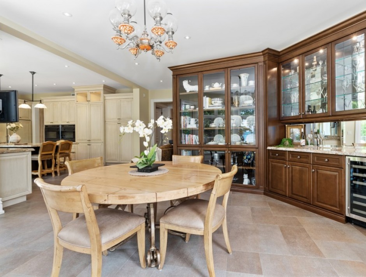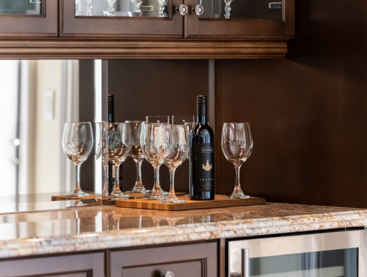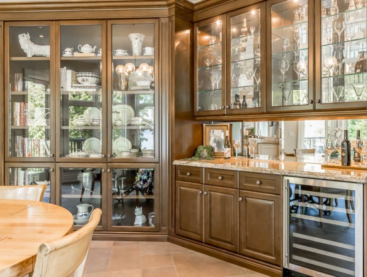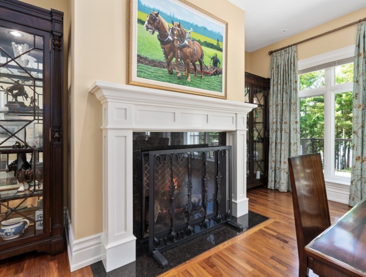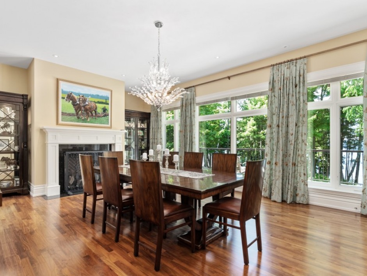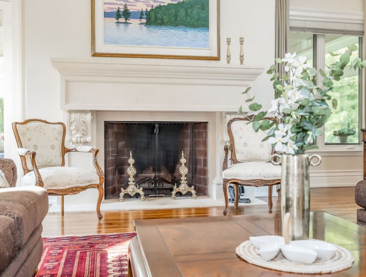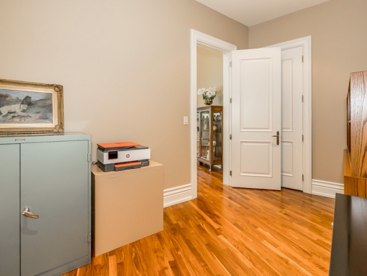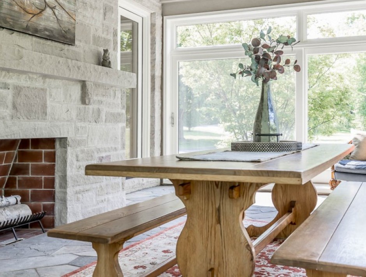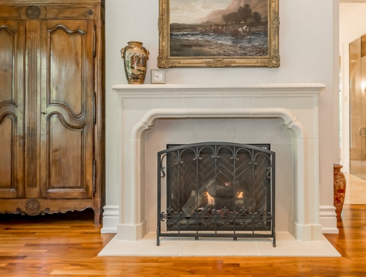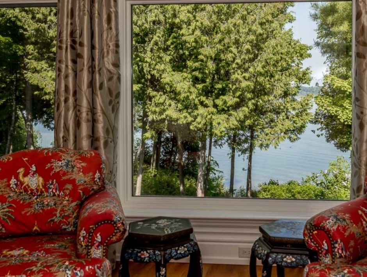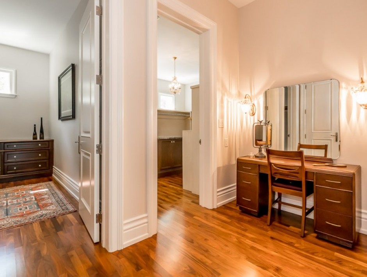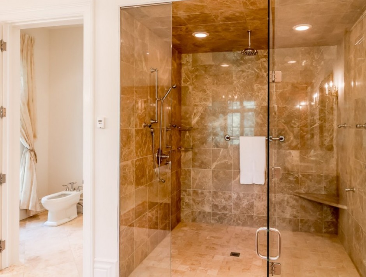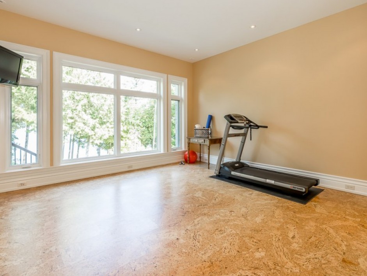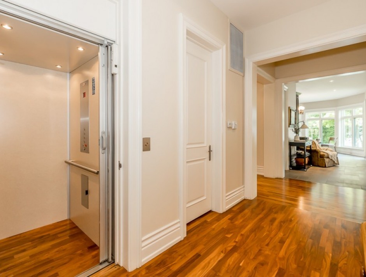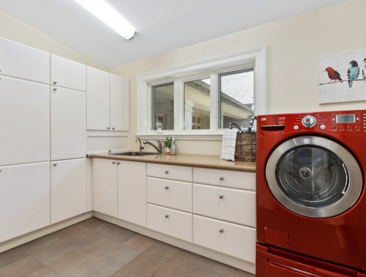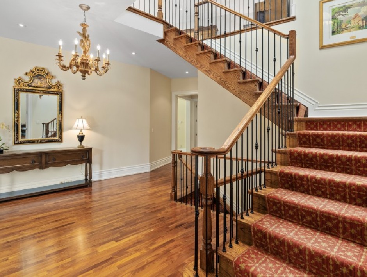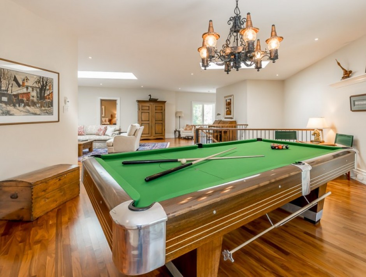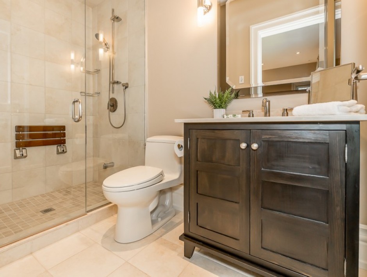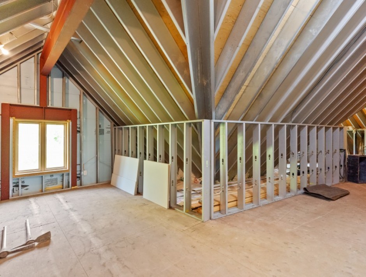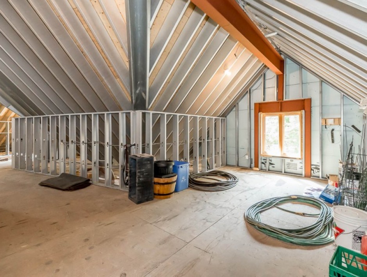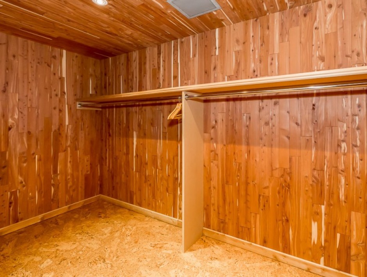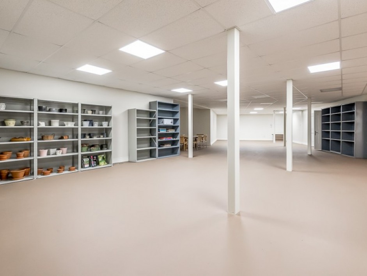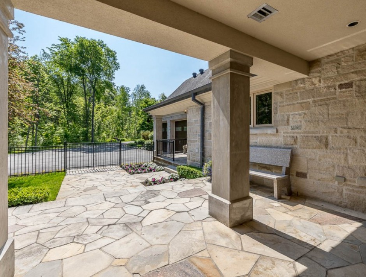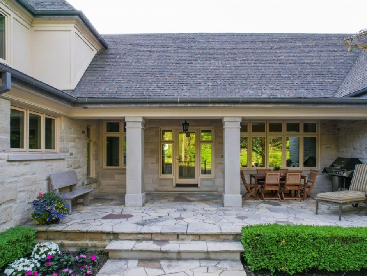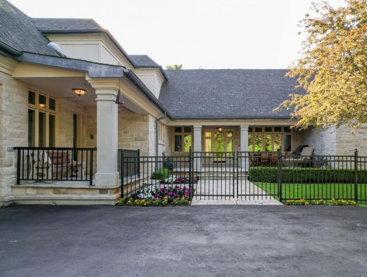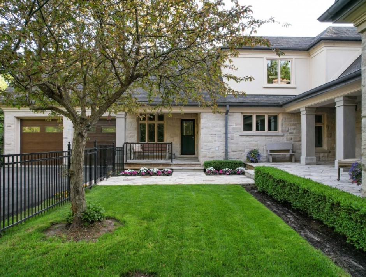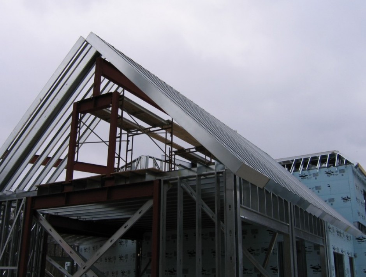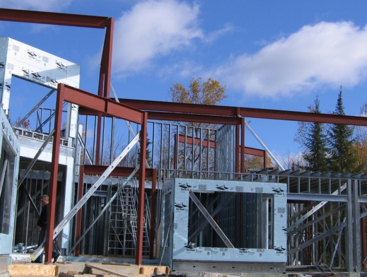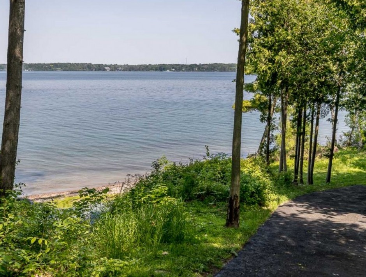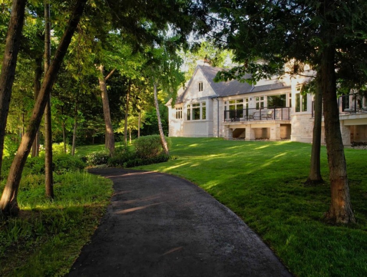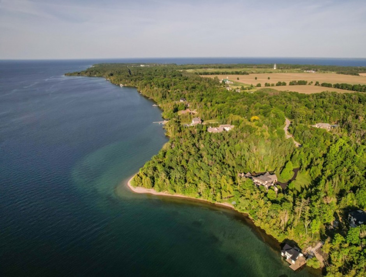Extraordinary Waterfront Estate
Nestled on an expansive 4.2-acre plot, 1130 Shoreview Drive boasts an impressive presence that harmonizes perfectly with its natural surroundings. This magnificent estate showcases 500 feet of rare shoreline with pebbles beaches and tranquil trails along the shore, offering breathtaking views of Kempenfelt Bay and the City of Barrie. With its modern open-concept design, the residence seamlessly blends contemporary aesthetics with classic features befitting a grand estate. Constructed using steel framing and top-of-the-line materials, this home exudes quality and craftsmanship.
Approaching the estate, you are greeted by a long private paved road that splits into a Y shape, leading to both the front and service areas. Additionally, a winding paved path grants easy access to the shoreline. The residence itself spans an impressive 8,824+ square feet above grade, complemented by a partially finished lower level spanning 6,266 square feet. The scale of each room is awe-inspiring, boasting soaring ceilings, expansive doorways, and spacious hallways. The abundance of massive windows bathes the interior in natural light. Notable features include three generous bedrooms, four baths, four fireplaces, a sizable office and study, a well-appointed kitchen with luxury appliances and a breakfast area, a server area, and a pantry room. The formal dining room and grand living room exude elegance, while the lavish primary suite showcases a spa-like ensuite with a luxurious soaker tub, his and her walk-in closets, and breathtaking views. Entertainment awaits in the billiards room and family room, while the three-season sunroom is drenched in sunlight. A heated four-bay garage with oversized doors and hot and cold water provides ample space for vehicles. Numerous covered porches, terraces, and patios invite outdoor living and relaxation. The main heating system, featuring a Viessman natural gas-fired hot water boiler, provides in-floor heating throughout the entire home. Designed by premium engineers, the extensive and efficient mechanical system ensures optimal functionality.
Conveniently located just minutes away from various amenities and with easy access to highways, this estate offers both privacy and convenience. It is a mere 80Km to the Greater Toronto Area and within close proximity to ski resorts, golf courses, and the regional hospital.
1130 Shoreview Drive, Innisfil from Krista Alkerton on Vimeo.
Specifications
- Lot Size: 2-4.99 acres
- Age: 6-15
- Taxes: $35,797.85
- Type: Detached
- Style: 2 Storey
- Exterior: Steel, Stone, Stucco
- Basement: Yes
- Basement Dev: Finished
- Fireplace: 4
- Bedrooms: 3
- Bathrooms: 4 (3+1)
- Sq Ft: 8,824
- Sq Ft Finished: 12,859
- Fuel: Gas
For More Information Contact

- Krista Alkerton - Broker
- Phone : 705.728.4067
- Email : krista@alkerton.com

